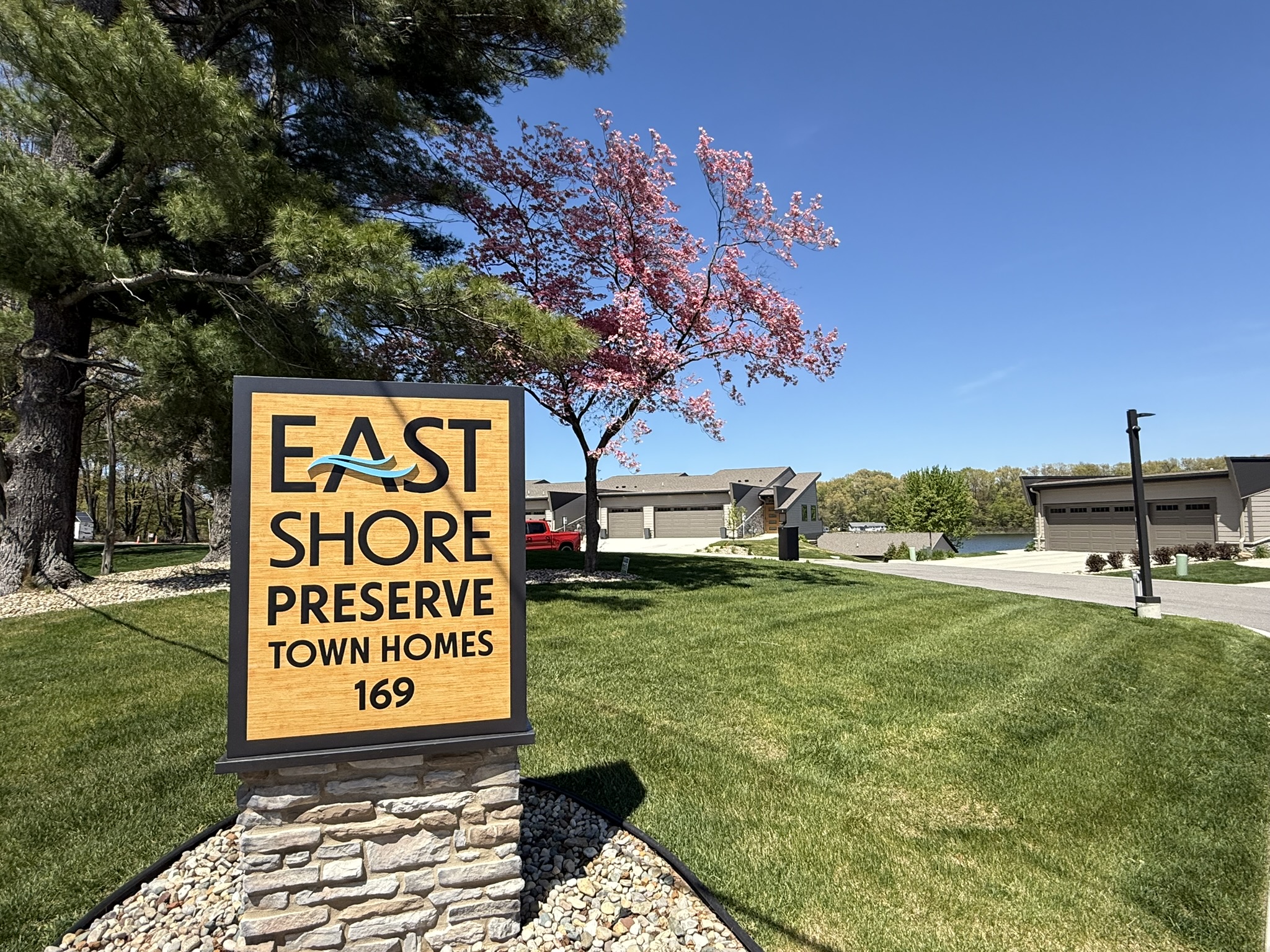East Shore Preserve Townhomes
Discover Lakefront Serenity & Privacy at Fish Trap Lake, where modern architectural elegance meets tranquil natural beauty. Sleek designs and striking rooflines harmonize with the serene 100-acre lake, creating a seamless blend of cozy indoor spaces and peaceful outdoor vistas, fostering an unparalleled atmosphere of relaxation.
Luxury Lakefront Living at Fish Trap Lake
Discover unparalleled elegance and tranquility in this 3,308 sq. ft. custom-designed home (4,019 sq. ft. including garage) on the serene 100-acre Fish Trap Lake. This modern masterpiece blends sleek architectural style with energy-efficient, low-maintenance features, offering a seamless connection between cozy interiors and stunning lakefront views.
Key Features
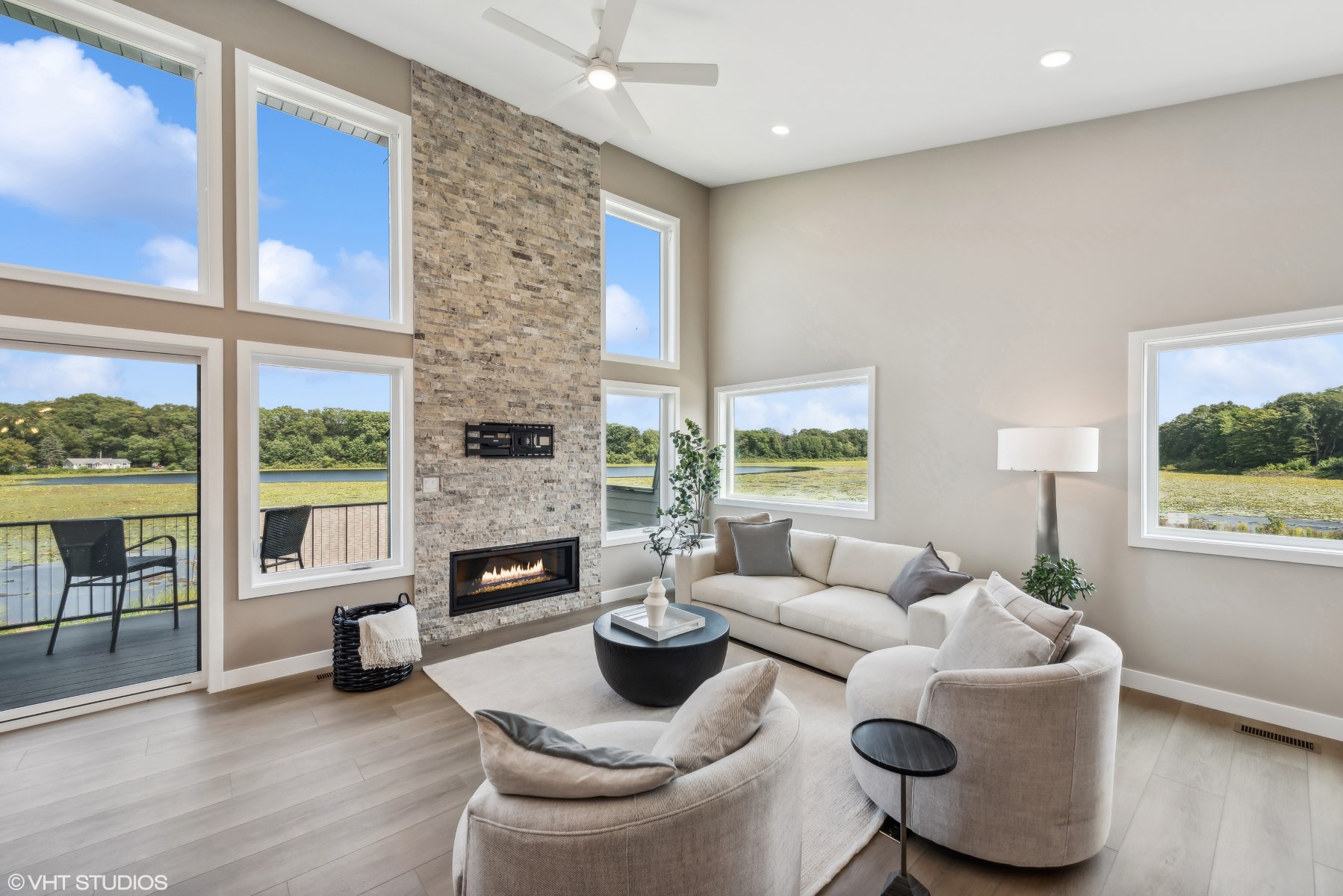
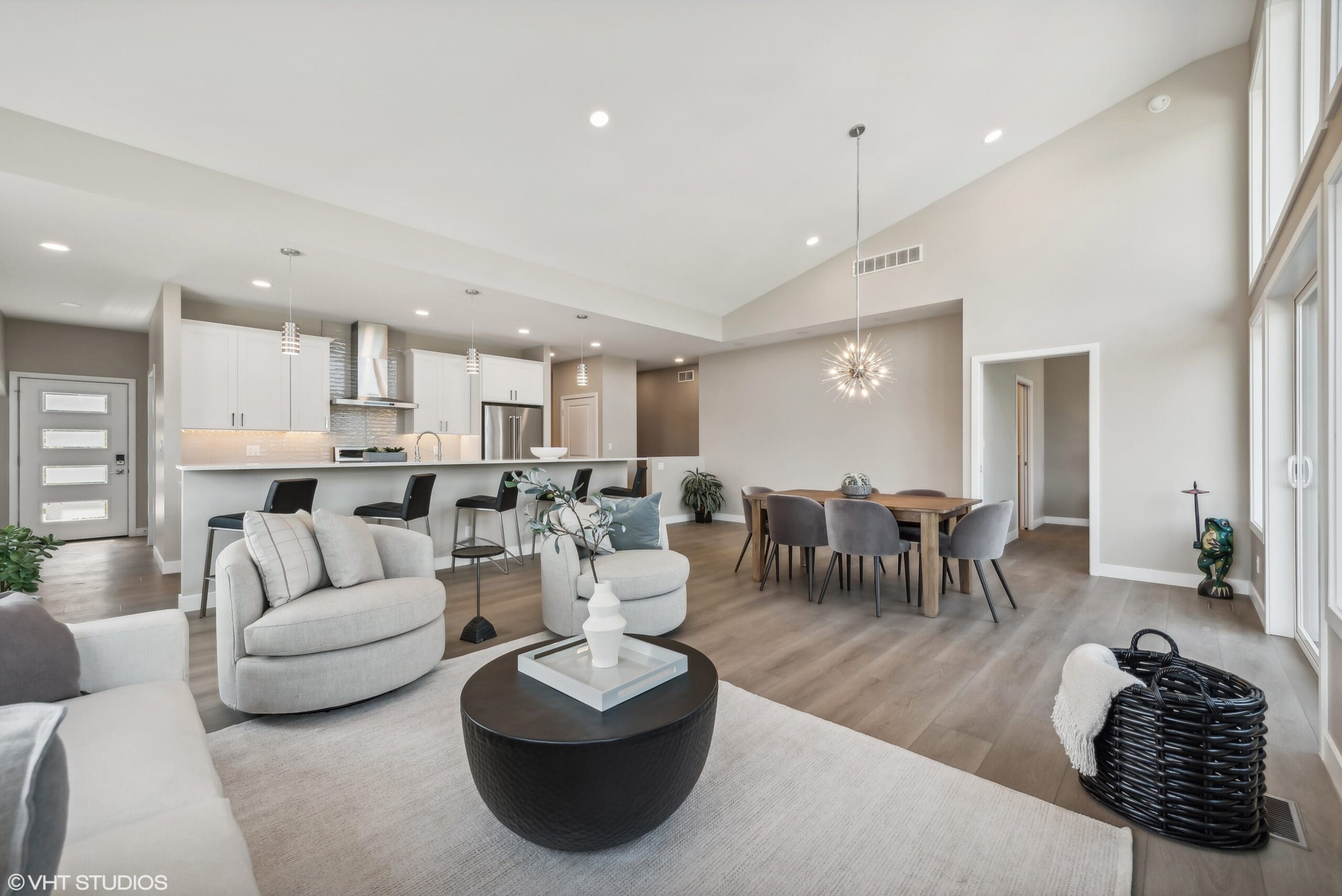
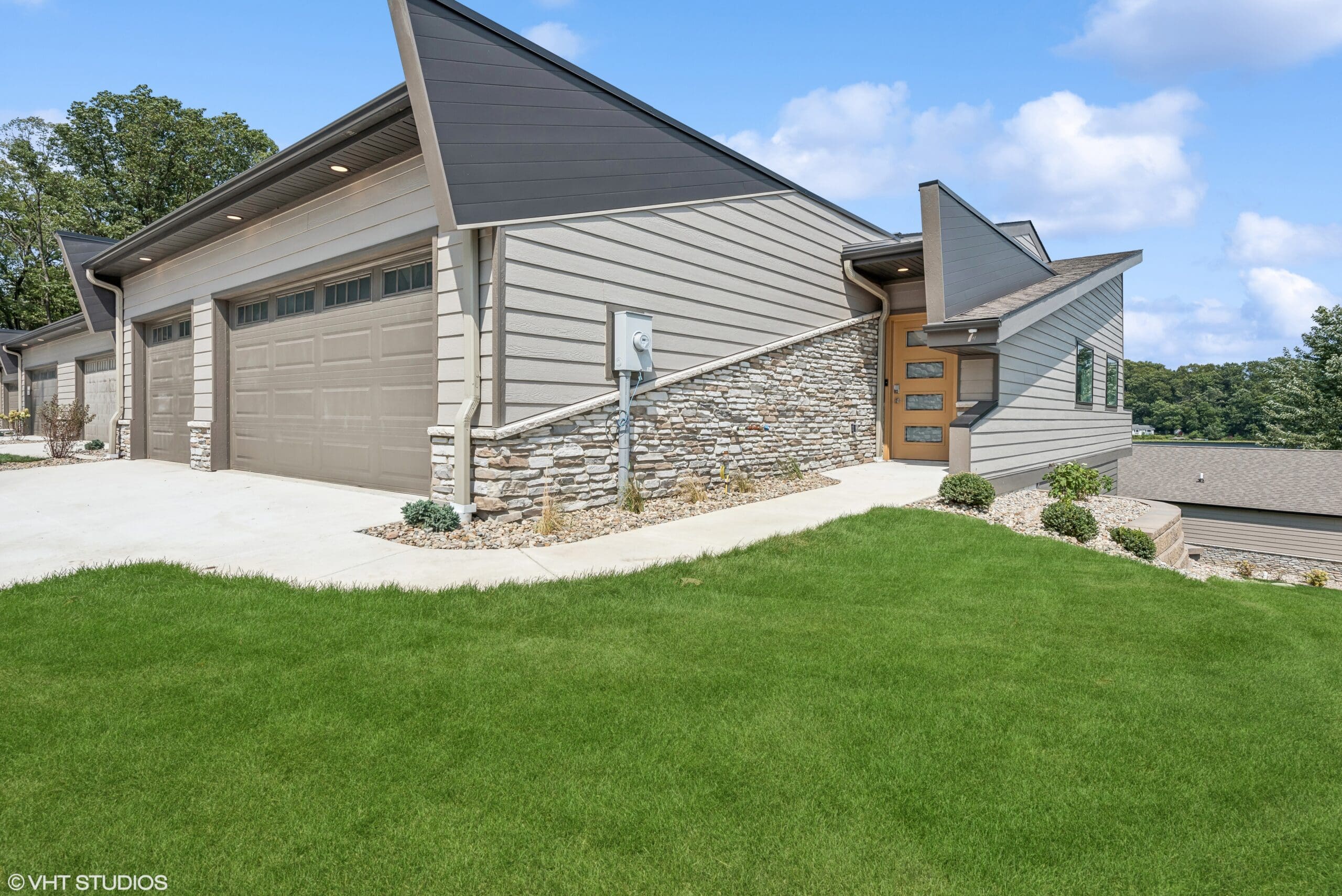
Floor Plans
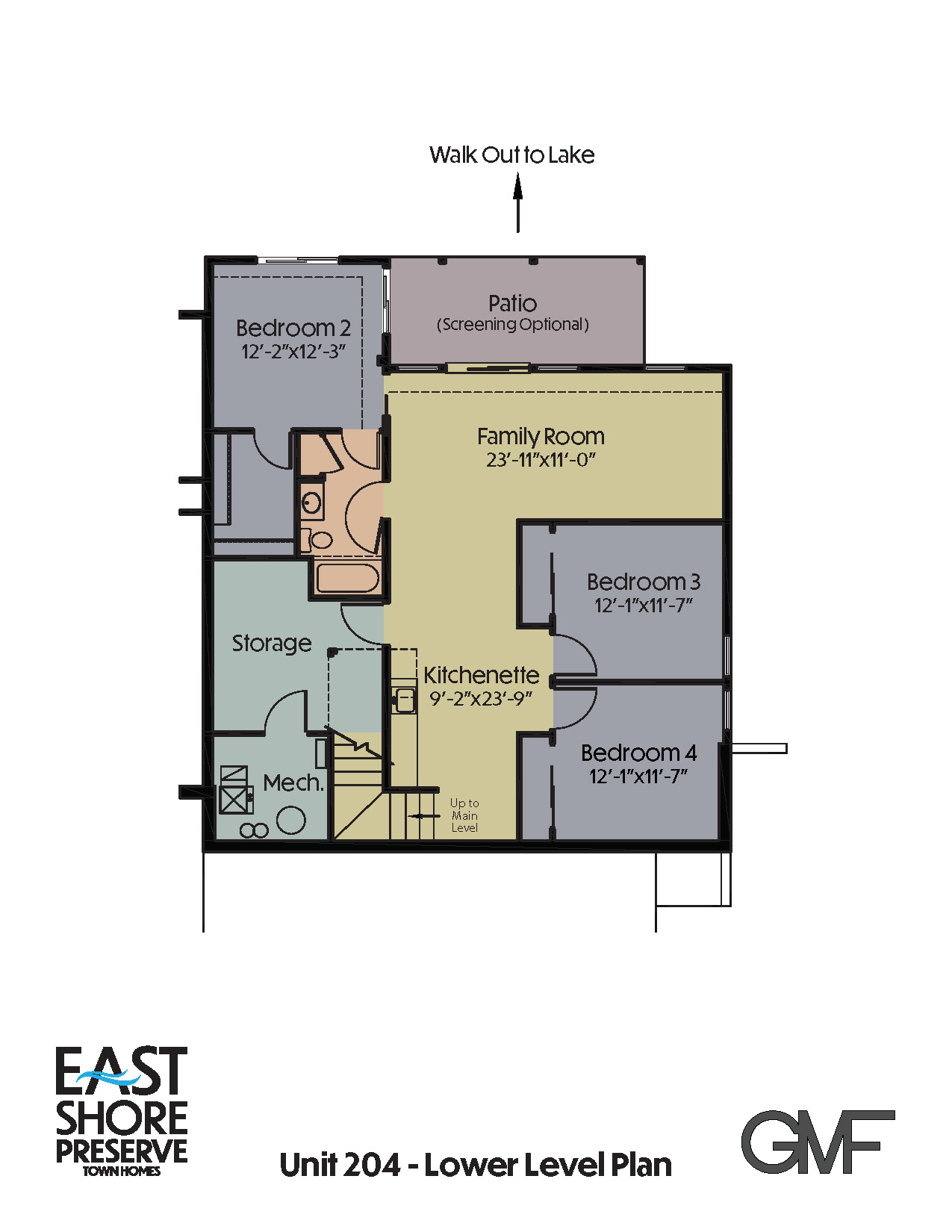
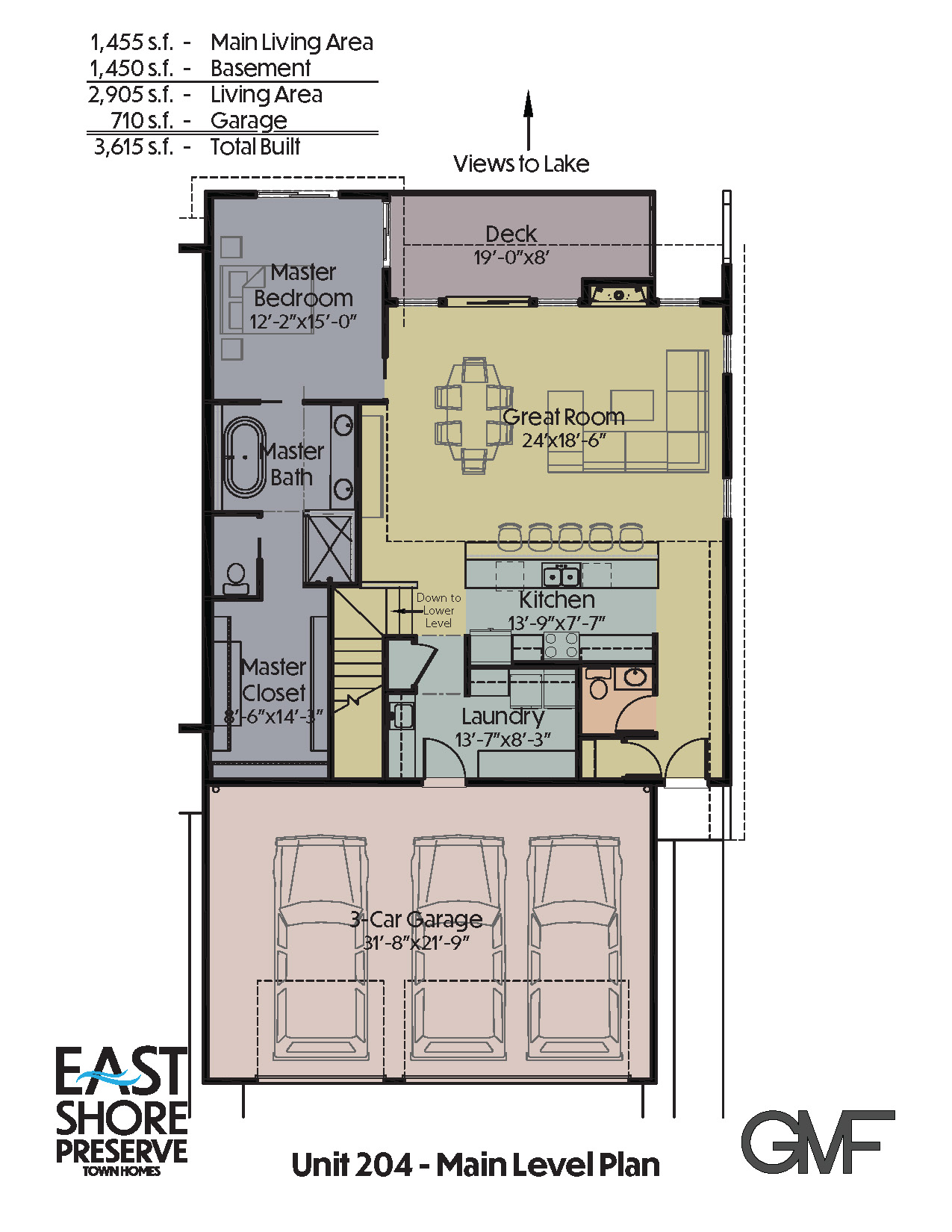
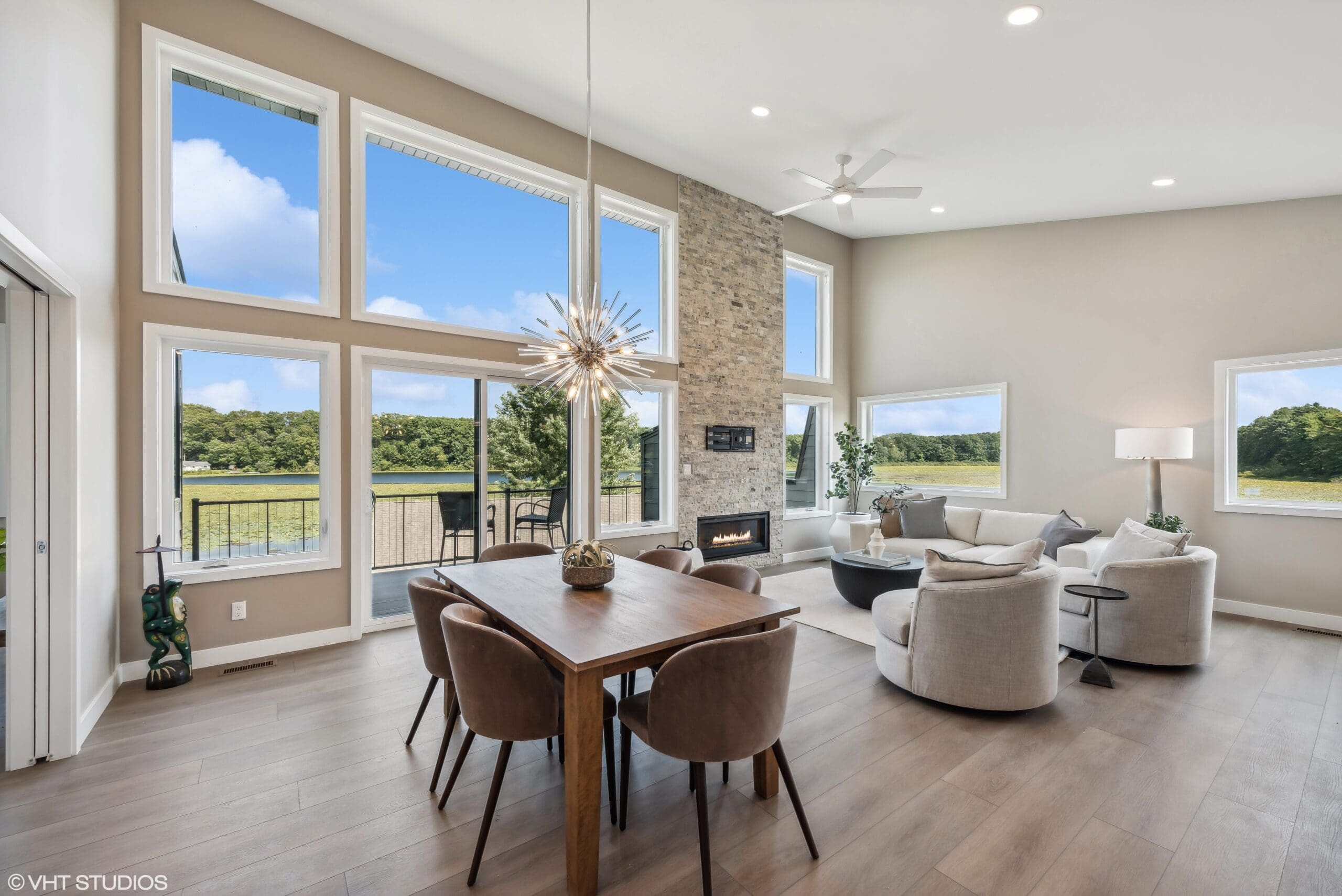
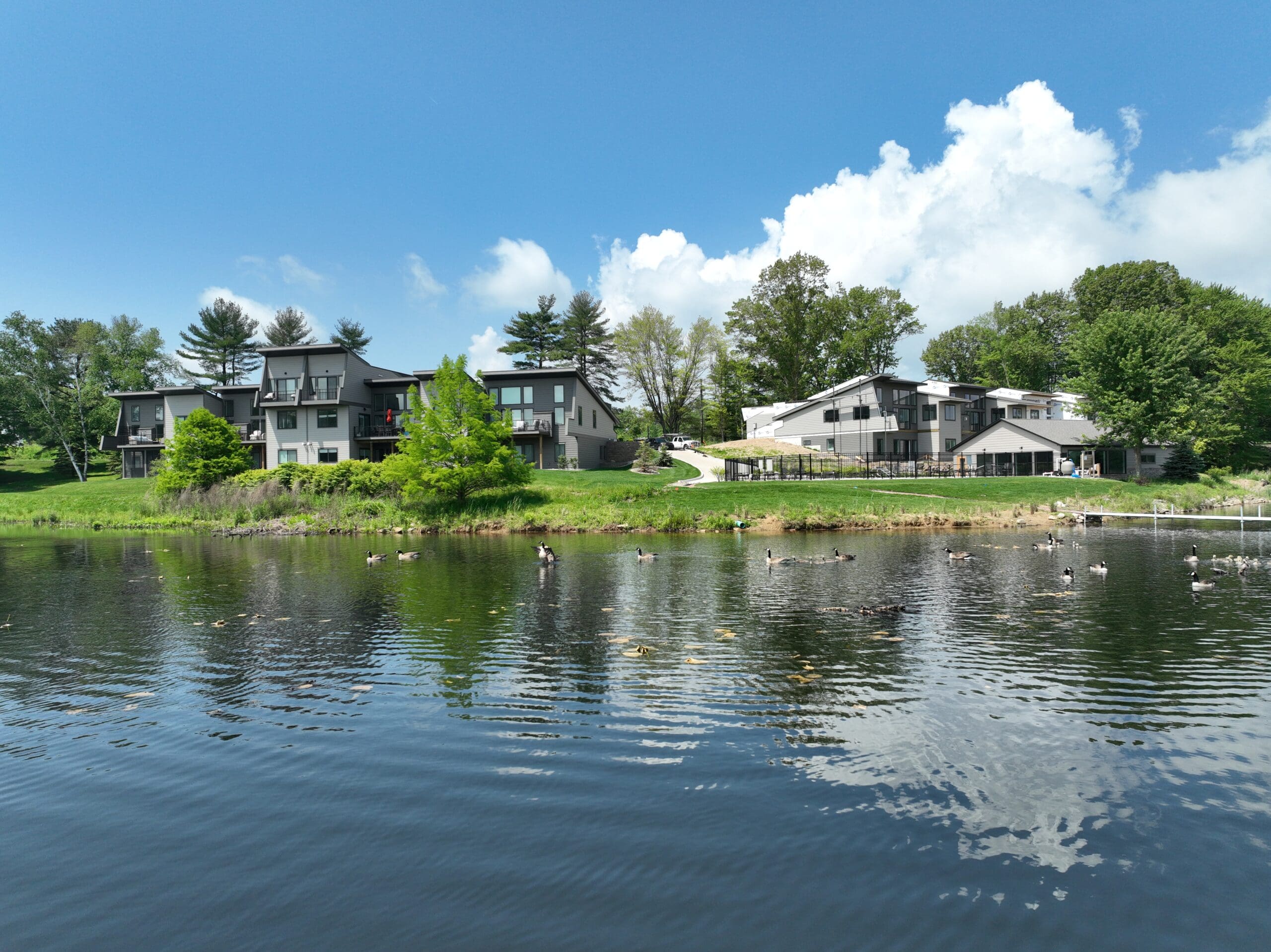
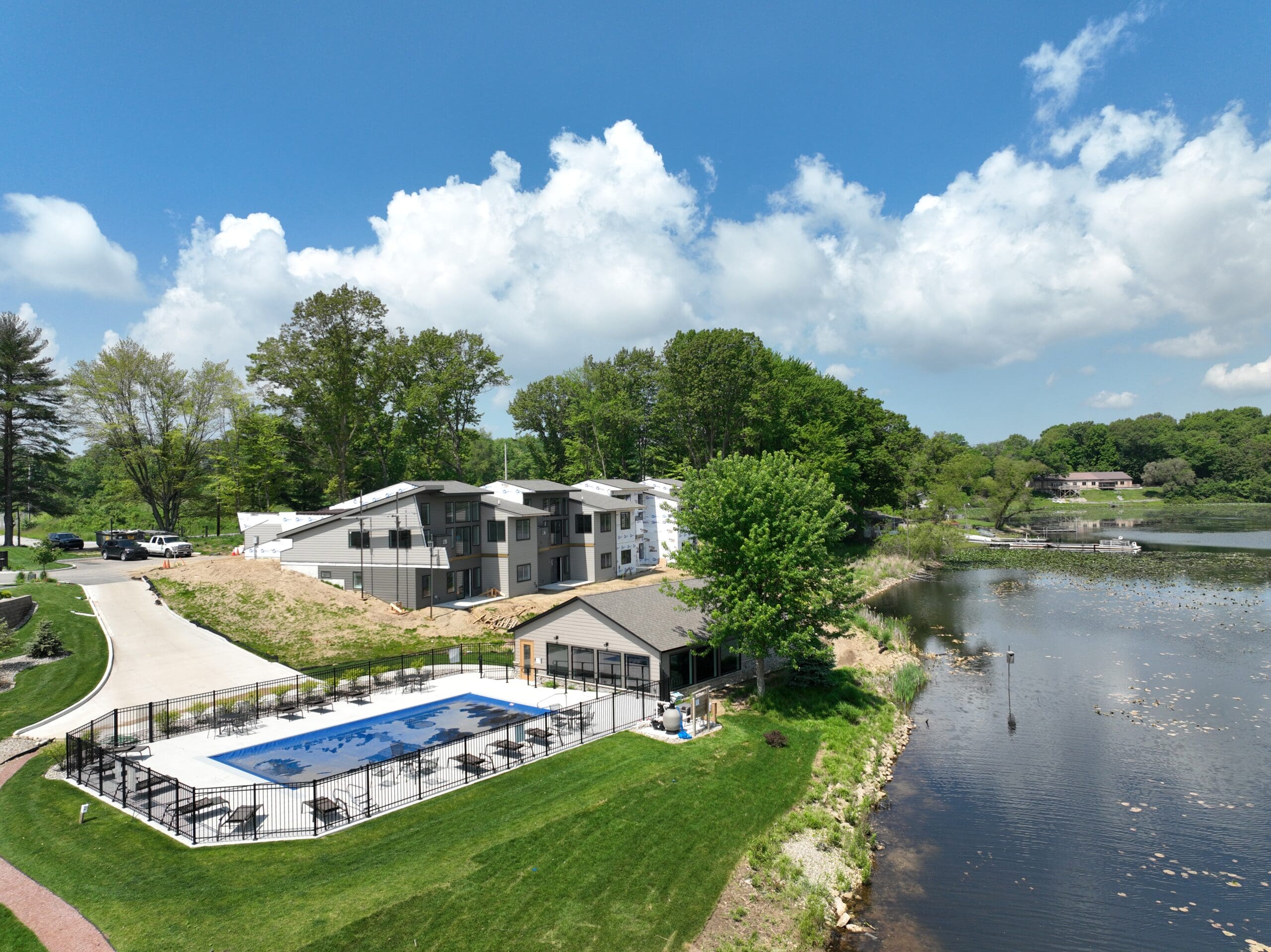
Availability & Pricing
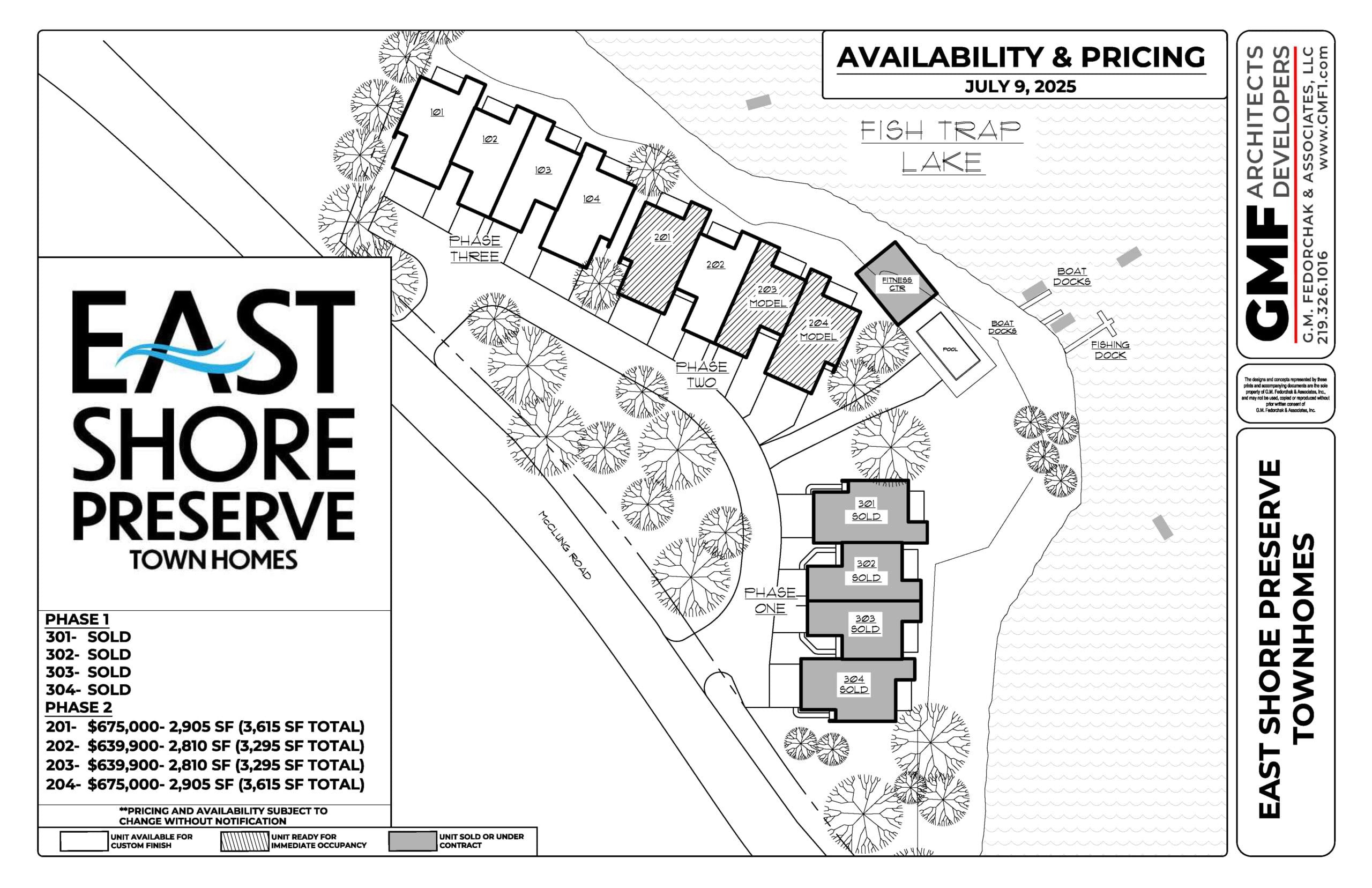
Location
